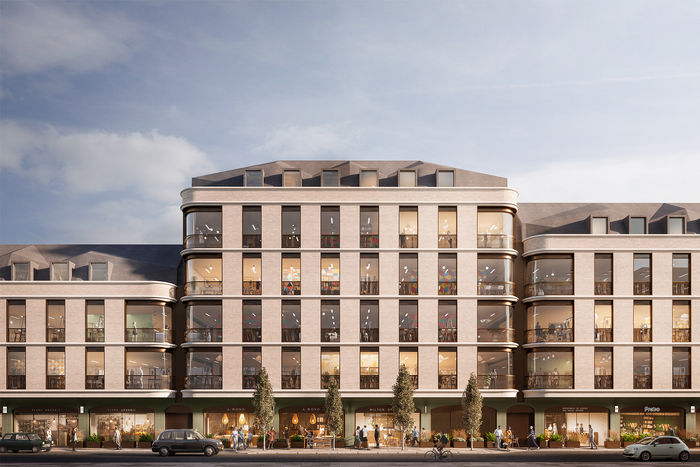The site is located in Central London easily accessible from Victoria Station. The proposed development aims to provide high-quality, flexible office space, retailers, and new residential units, with full respect and enhance the unique character of Pimlico. The offices are designed in order to suit either a single occupier but with the flexibility to be multi-tenanted, attracting both established and start-up businesses. The project also increases the area of publicly accessible open space at pavement level and improves traffic conditions on Wilton Road.
The design divides the site into four ‘modern mansion blocks’ - which vary in height to mediate between the substantial massing of Hindon Court on Wilton Road to the west; and the lower levels of Gillingham Row to the north, the Conservation Area to the south and the Queen Mother Sports Centre (QMSC) to the east. The base of the building is tiled with glazed ceramics to resonate with the frontages of ‘public’ buildings nearby (e.g. pubs and stations) - and is sculpted into arched forms that echo some of the finer ground-floor architectural treatments found locally. The upper parts are a combination of light buff London stock brick (as on Gillingham Row) and white detailing common to Pimlico. The roofs are a contemporary take on historic pitched and butterfly geometries found in local roof forms. The building is designed to reduce the CO2 footprint and construction time using the Hybrid Steel/Cross Laminated Timber Structural system.
The elevation physical model in the photos below was made by LL & Co.

London | UK
Wilton Road
Client
Area
Budget
Use
Status
Vitcorp
10,500 sqm
Confidential
Mixed Use
Won Planning Appeal
* providing design services for MATT Architecture
on RIBA Stages 1-3








